School Entrance Yard + Classroom
School Entrance Yard + Classroom
This is a project for a new classroom of 95 sqm in a three-teacher national school in the small village of Kilrickle in east Galway. It was designed and built over three years within a very restrictive budget from the Department of Education.
The original school was built in 1922 and has central for generations of local families. This new extension is the second phase in the ongoing development of the school following the addition of a classroom, and shelters built overlooking the pitch in 2018. The project continues the use of local materials, and labor, allowing for similar extensions as required.
The new classroom can be accessed from the existing corridor while the teaching wall forms the boundary with the community center. The windows are located on the east and west walls. A new oil tank store made dimensions as the small shelters from phase 1. It acts as a child scaled gatehouse.
The original stone boundary wall is replaced in a metal fence and gate allowing visual connection between new entrance court of the school and the paved area of the community center. This new village scale public space invites parents, children and teachers can interact before and after school and at times when community center is used.
Photos by Ros Kavanagh

Slide title
Write your caption hereButton
Slide title
Write your caption hereButton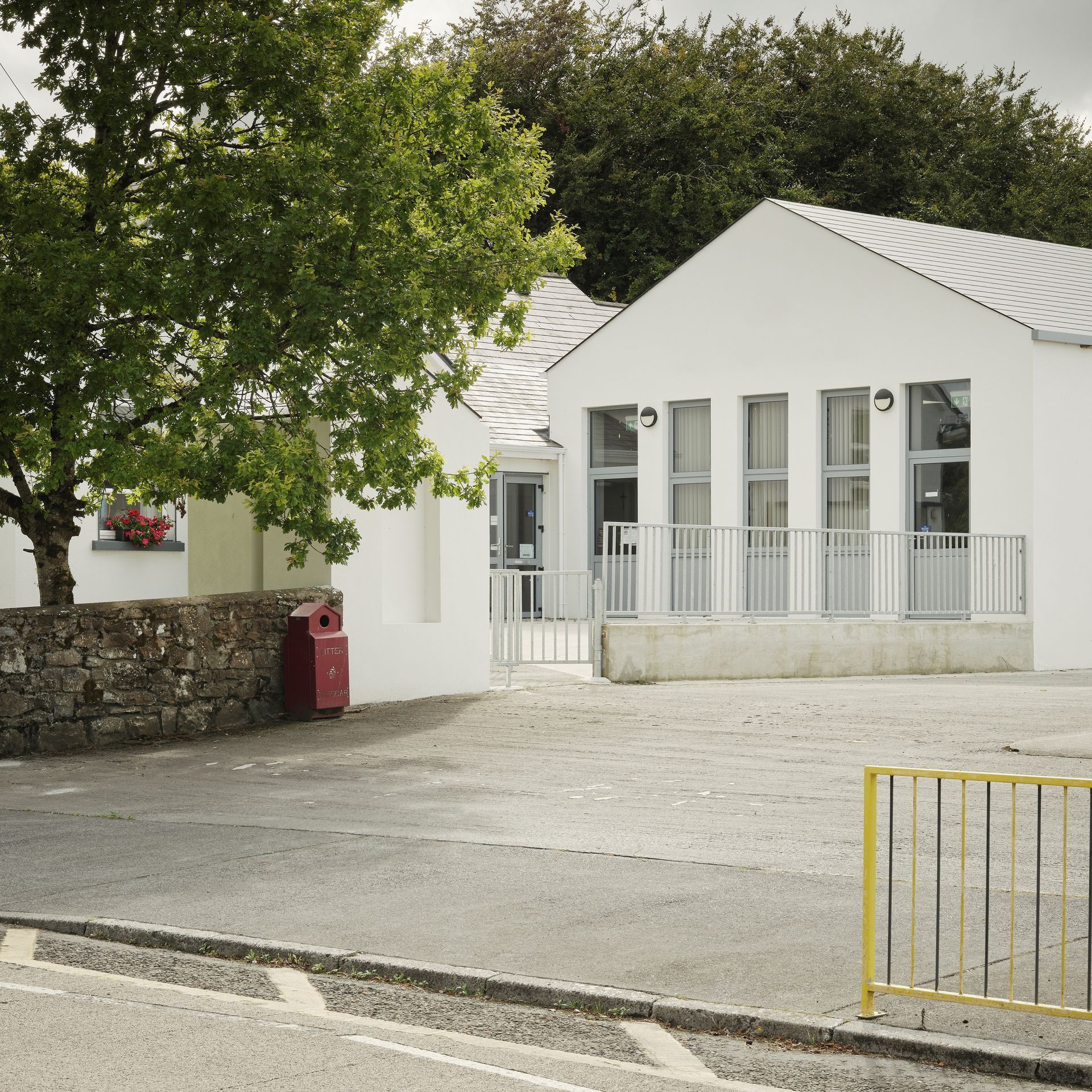
Slide title
Write your caption hereButton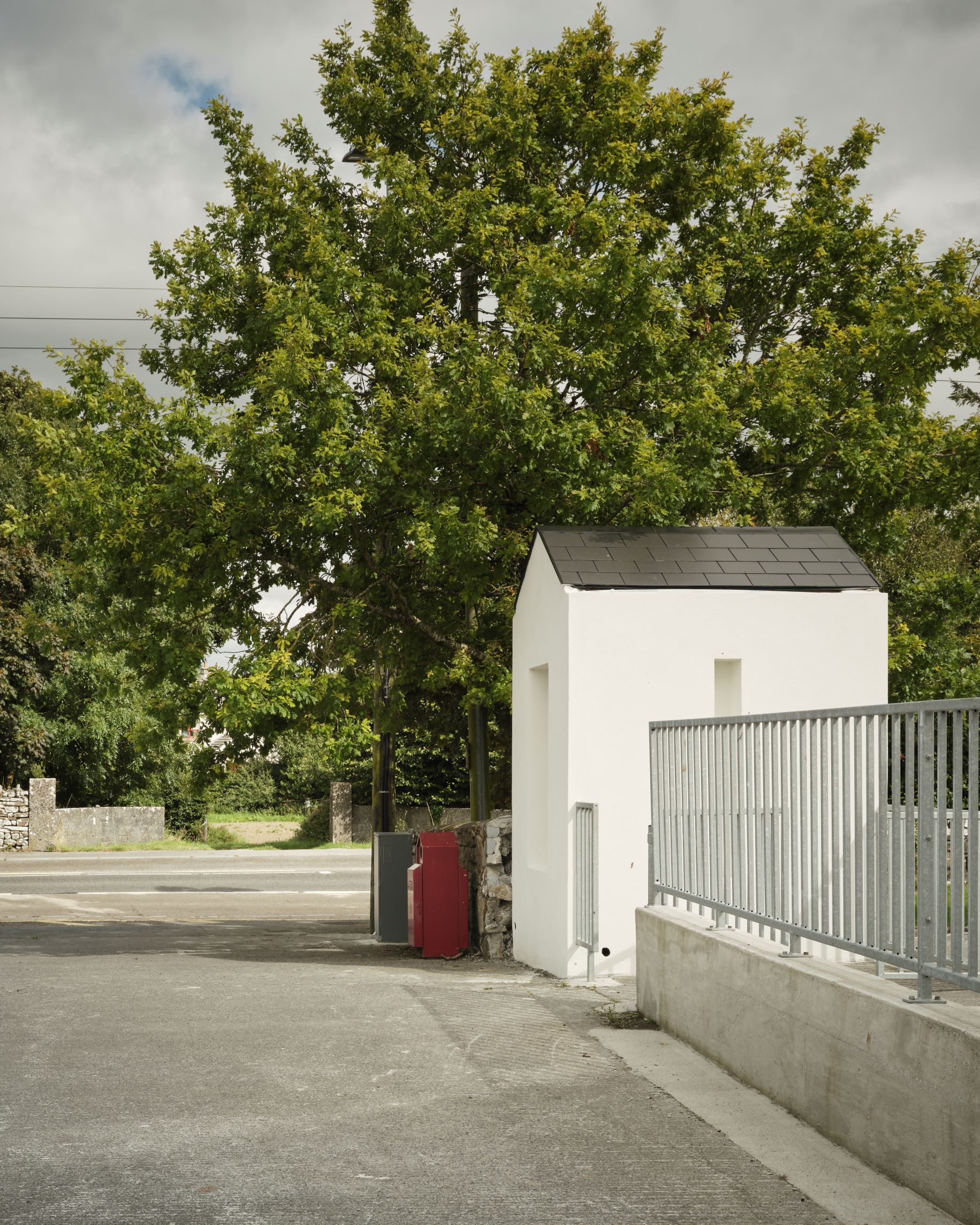
Slide title
Write your caption hereButton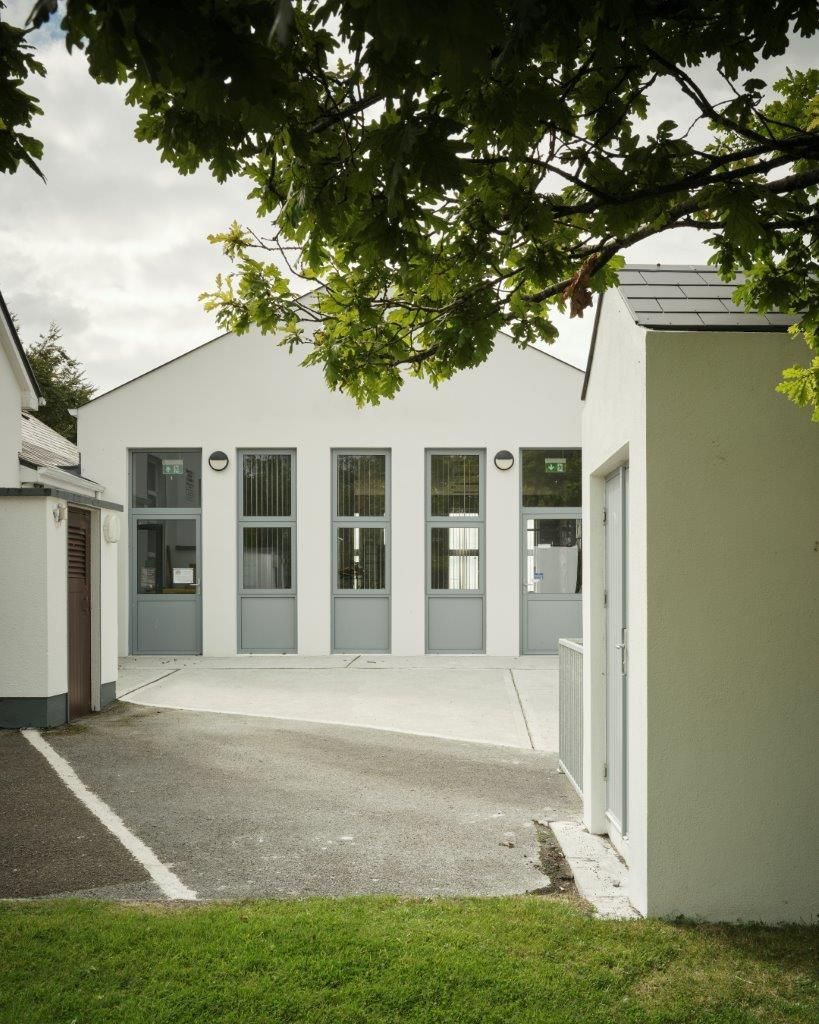
Slide title
Write your caption hereButton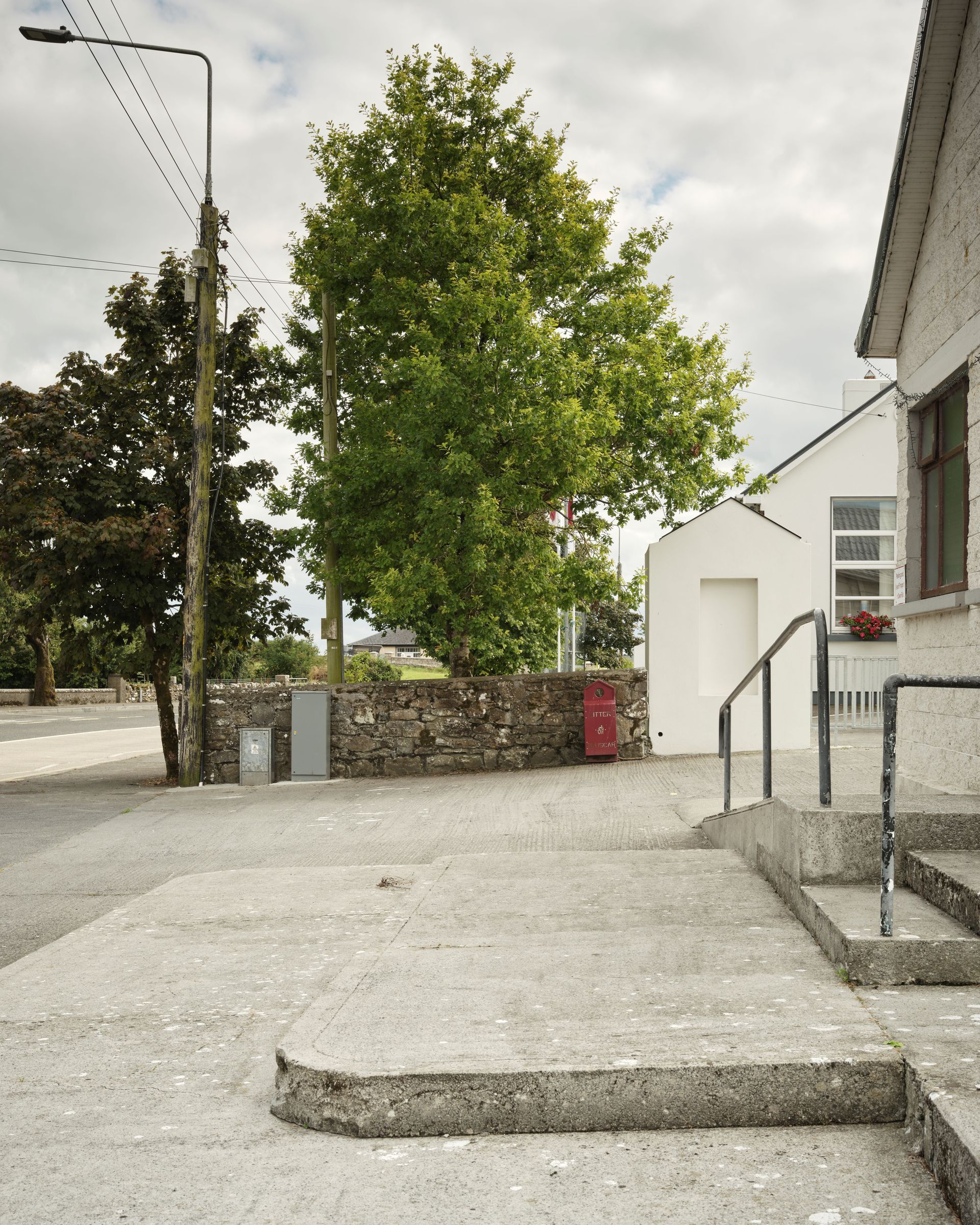
Slide title
Write your caption hereButton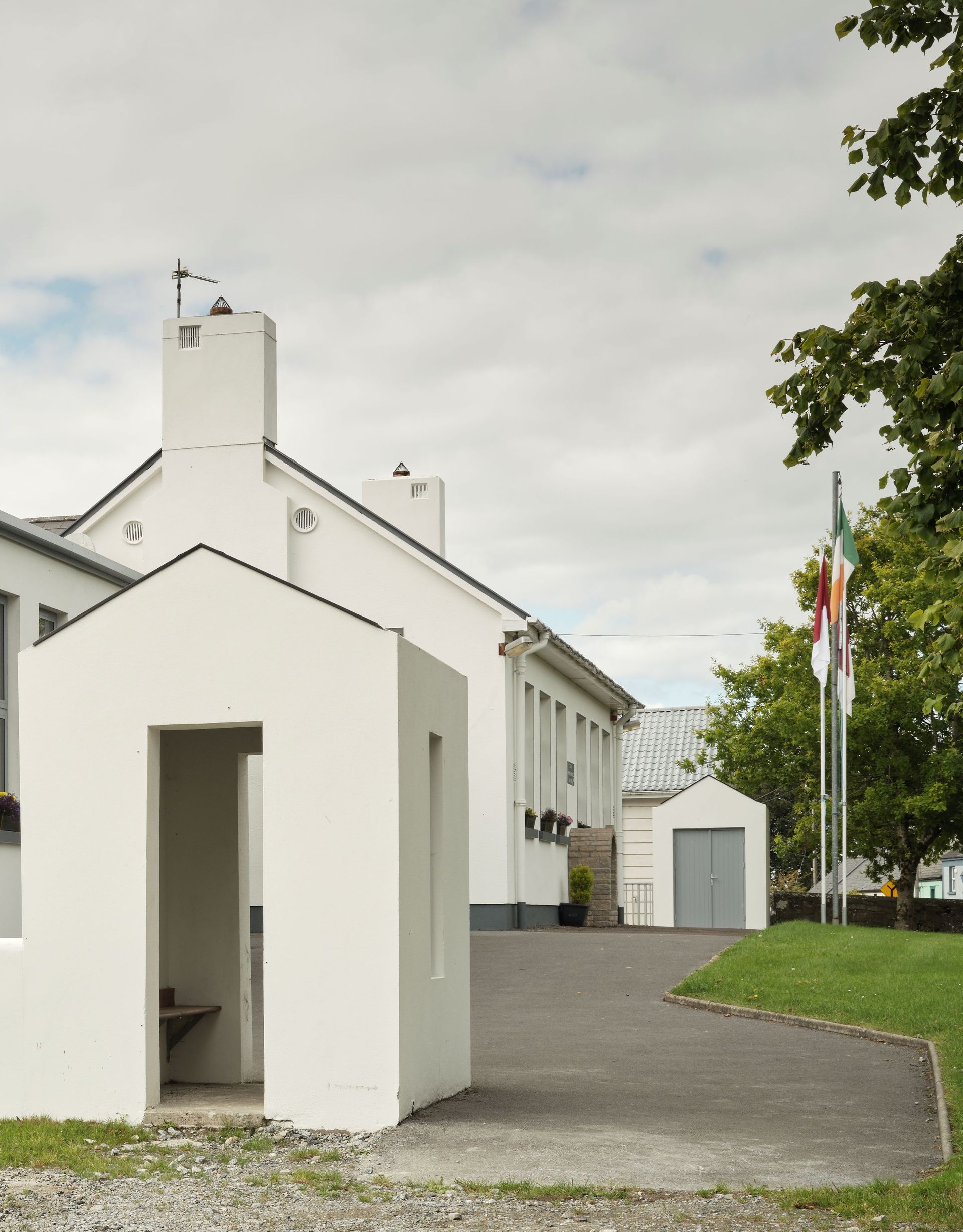
Slide title
Write your caption hereButton
Slide title
Write your caption hereButton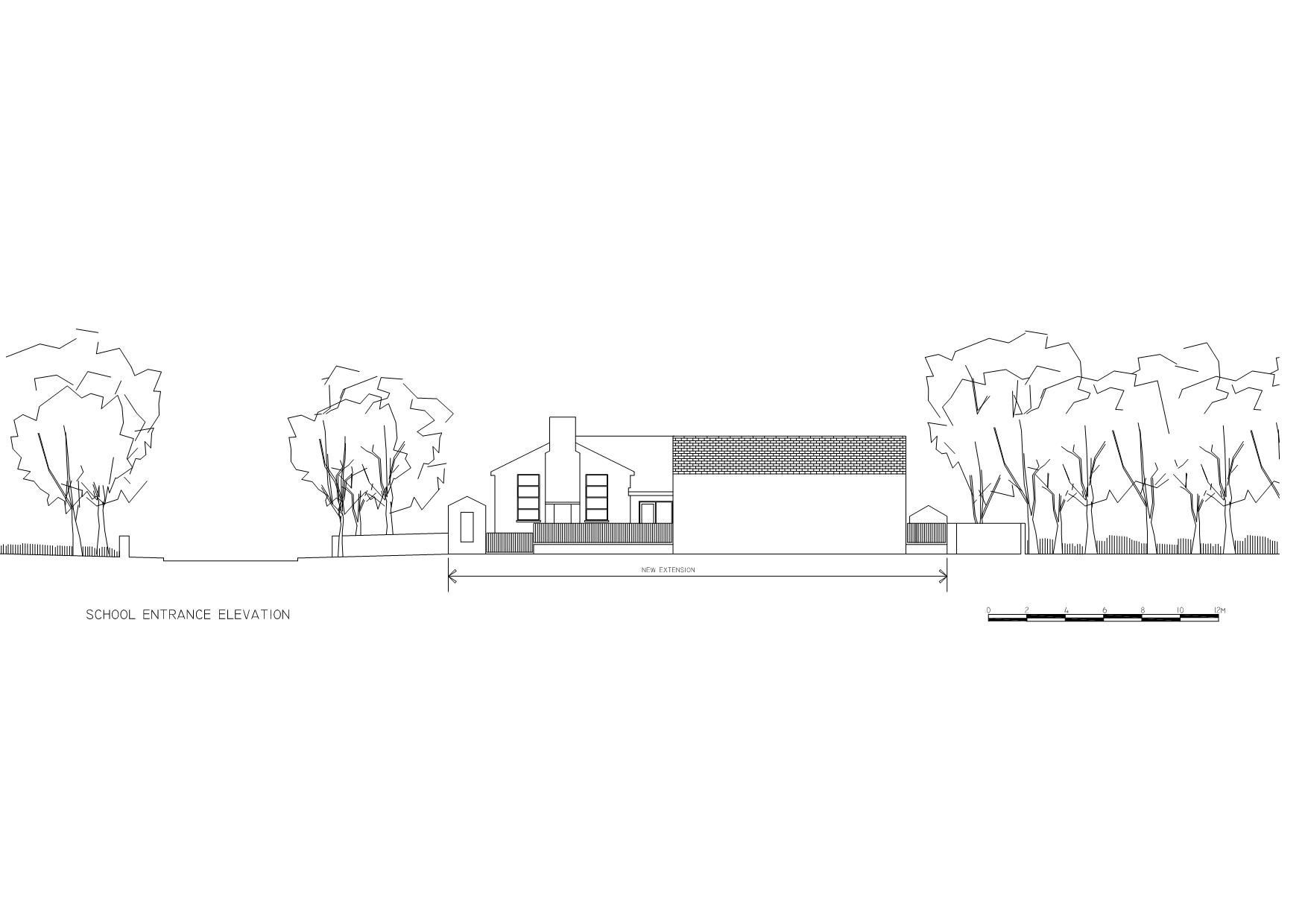
Slide title
Write your caption hereButton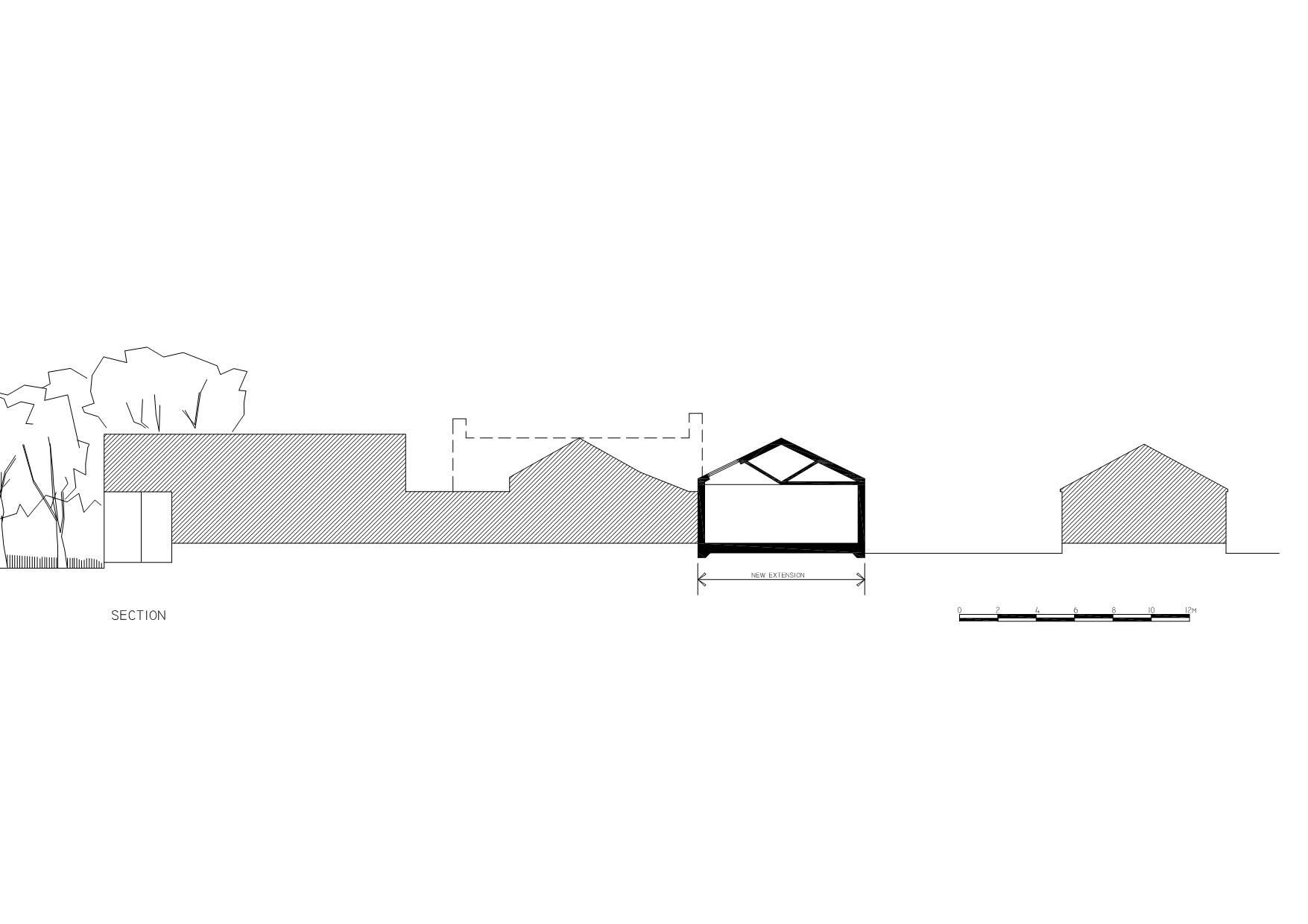
Slide title
Write your caption hereButton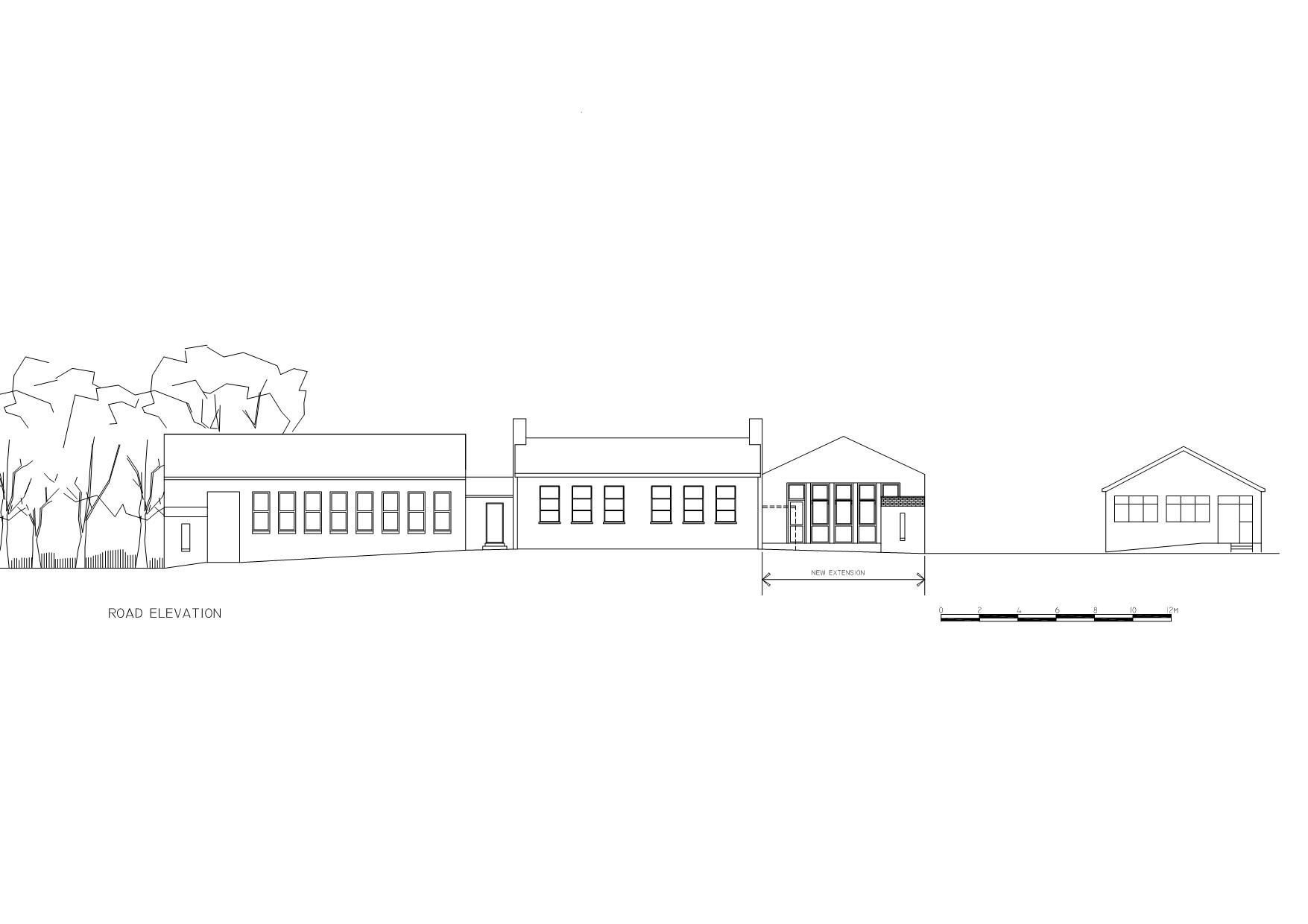
Slide title
Write your caption hereButton